OUTLINE
Statement 想い
Architecture that
changes Expressions 表情を変える、建築を。
Architecture that changes your Expression and puts a smile on your face every time you step inside.
Architecture that changes client’s Expression becoming proud of the project as we work together through dialogue and progress.
Architecture that changes its own Expression by adapting flexibly to changing circumstances and purposes.
Architecture that changes the Expression of a culture into a fresh perspective by understanding the local environment and human activities and infusing them with new interpretations.
Architecture that changes the Expression of the world by its existence, making it a better place.
Architecture that changes Expressions. This is what we value at kwas.
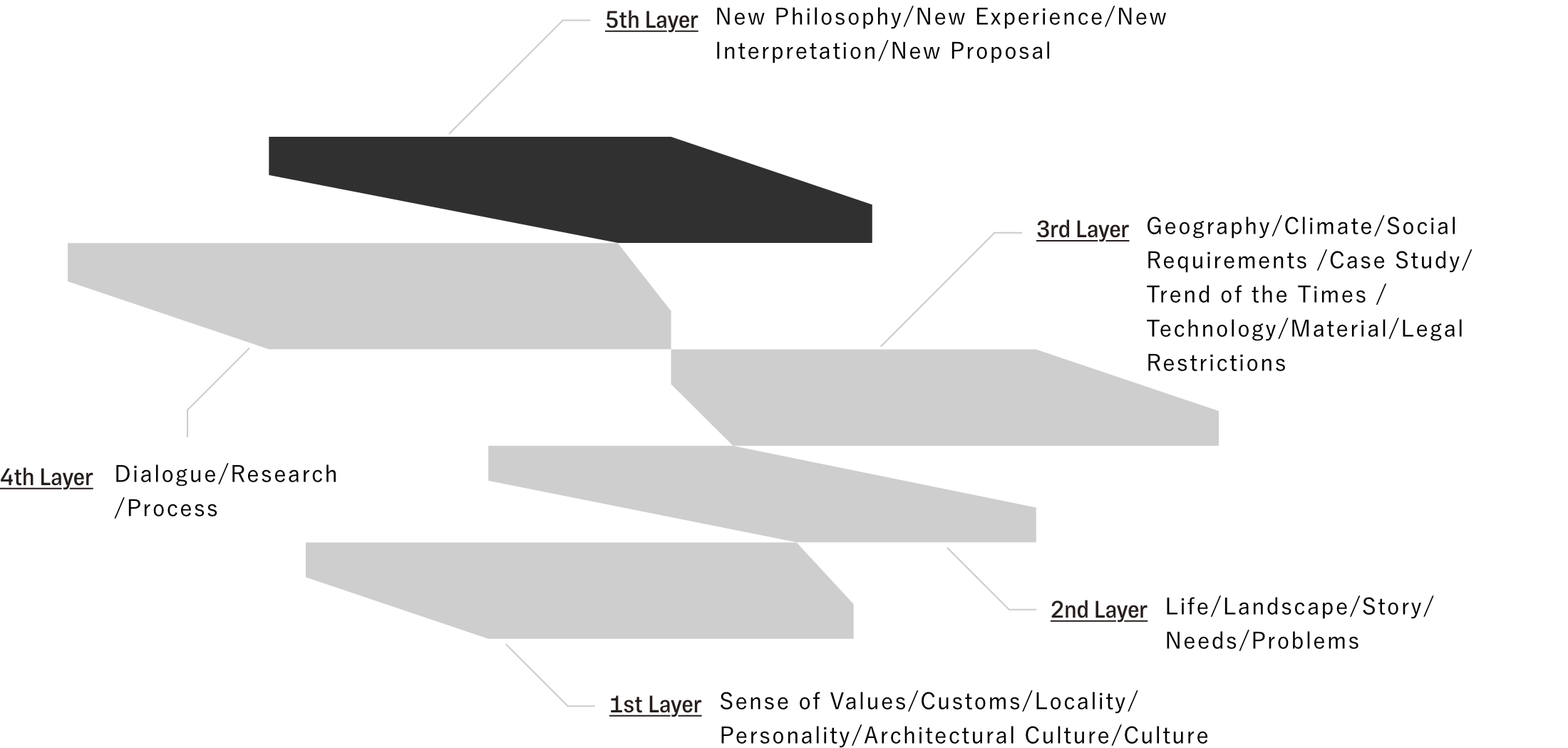
Company 会社概要
Access アクセス
- TEL
- 03-5315-4967
- FAX
- 03-5315-4968
President 代表
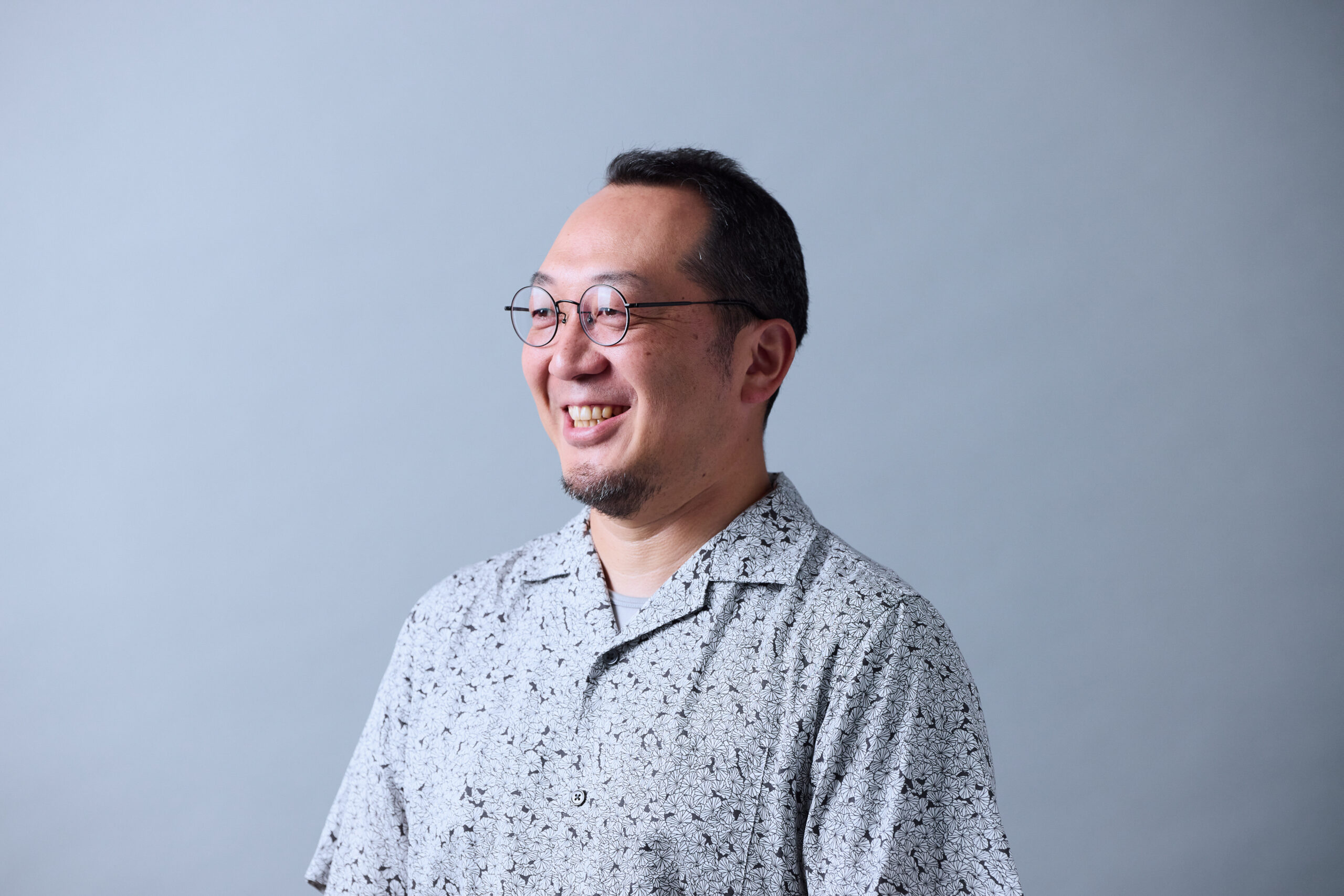
Profile
Kensuke Watanabe
First-class registered architect
Lecturer at Hosei University, Lecturer at Toyo University
渡邉 健介 Kensuke Watanabe
Established kwas / Kensuke Watanabe Architecture Studio after working for SHoP in New York and C+A in Tokyo. In early years of his independence, he collaborated with Arata Isozaki, who was one of the most important and influential Japanese architects, on projects for overseas museum and art galleries. Currently, he has been working on the design of many welfare facilities for the elderly, master plans of factories and various other facilities, as well as teaching design at universities as a lecturer.
- 1973
- Born in Tokyo
- 1992
- Graduated from Musashi Highschool
- 1996
- Received Bachelor of Engineering in Architecture, The University of Tokyo
- 1998
- Received Master of Engineering in Architecture, The University of Tokyo
- 1998
- Fulbright Scholarship for Graduate Study Program
- 1999
- Received Master of Science in Advanced Architectural Design, Graduate School of Architecture, Planning, and Preservation, Columbia University
- 1999-2000
- Joined SHoP/Sharples Holden Pasquarelli, New York, USA
- 2000-2005
- Joined C+A/coelacanth and Associates, Tokyo, Japan
- 2005-2020
- Established kwas
- 2006-2020
- Lecturer at Kuwasawa Design School
- 2020
- Incorporated kwas
Achievement 実績
- kwas
- 2024
- Apartment complex in Nishinippori, Tokyo
- 2023
- Gengendou Kisarazu Clinic / Well Village Kisarazu, Chiba
- 2023
- Hearty Center AGC Inc Chiba Plant, Chiba
- 2022
- KIND Center AGC Inc Chiba Plant, Chiba
- 2021
- Security Center AGC Inc Chiba Plant, Chiba
- 2019
- Villa in Kofu, Yamanashi
- 2018
- "Party at bookstore tonight", exhibition planning, Tokyo
- 2018
- "Between the Pages", Art Fair Tokyo Exhibition Plan
- 2018
- "Two Worlds", Art Fair Tokyo Exhibition Plan
- 2017
- Well Village Kimitsu / Gengendou Kidney Clinic, Chiba
- 2017
- T House, Tokyo
- 2016
- Kindergarten, Tokyo
- 2015
- Residence in Senzokuike, Tokyo
- 2015
- Residence in Kodaira, Tokyo
- 2015
- Y House, Kanagawa
- 2013
- NN Building, Chiba
- 2010
- Sowa Group Living Project, Saitama
- 2011
- Shinekoda Kobayashi Dental Clinic, Tokyo
- 2011
- Iron Gallery, Tokyo
- 2011
- K house, Tokyo
- 2009
- Sowa Unit: vocational facility for the mentally handicapped, Saitama
- 2008
- Third Phase of Gansu Hezheng County Ancient Animal and Fossil Museum Project, China (design cooperation with Isozaki Shin Atelier)
- 2008
- yomica, tokyo
- 2008
- YKK Maezawa Garden OKAEN, Toyama (design supervision cooperation with S2 Design & Planning)
- 2007
- Instituto Cervantes Tokyo, Tokyo
- 2006
- Ho Chi Minh Diamond Island Development Planning Competition, Vietnam (design cooperation with Arata Isozaki & Associates
- 2005
- Los Angeles Museum of Contemporary Art renovation project, USA (design cooperation with Arata Isozaki & Associates)
- C+A *Main works in charge
- 2004
- Ota House Museum, Gunma
- 2003
- Education City Central Library/Student Hall Basic Concept, Qatar
- 2004
- Education City Bridge Arts & Sciences College, Qatar
- 2004
- Chiba City Mihama Ward District Hall/Health and Welfare Center Public Proposal
- 2002
- City Corporation Katsushika Ward Shinjuku 6-chome redevelopment plan
- SHoP *Main works in charge
- 2000
- Dunescape・P.S.1 courtyard installation, NY
- 1999
- A Wall Architecture Magazine Exhibition Hall Exhibition Booth
- 1999
- V Mall - Basic design and implementation design of shopping center, NY
- 1999
- Benetton Sports System North American Headquarters Renovation, NJ
Staff スタッフ
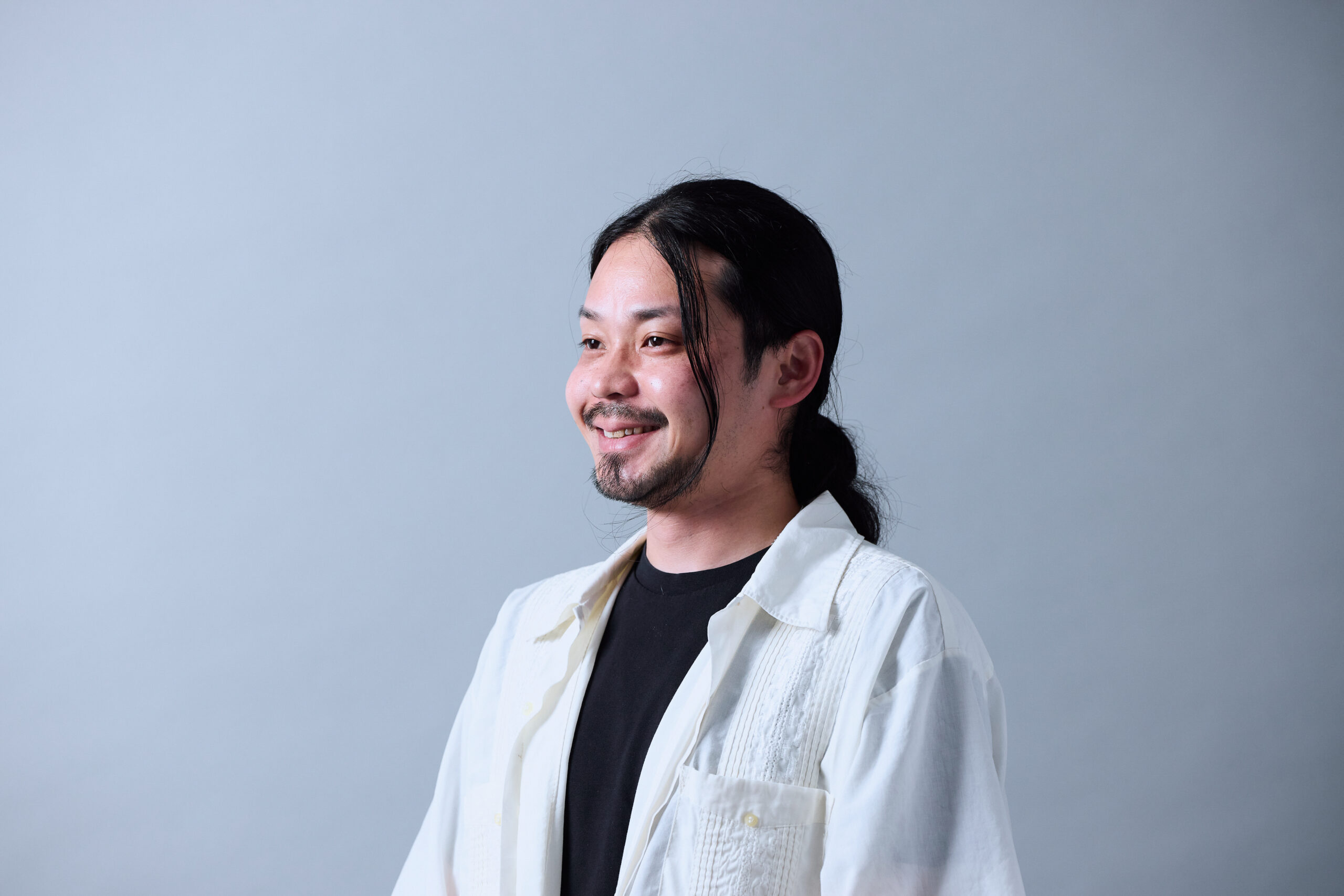
Staff
立石 遼平 Ryohei Tateishi
Graduated from Tokyo University of Science, Faculty of Engineering
Graduated from Kuwasawa Design Institute Comprehensive Design Department
Graduated from Musashino Art University, Faculty of Art and Design
Senior Staff
渡邊 大祐 Daisuke Watanabe
Graduated from Niigata University Faculty of Engineering
Sou Fujimoto Architectural Design Office Co., Ltd.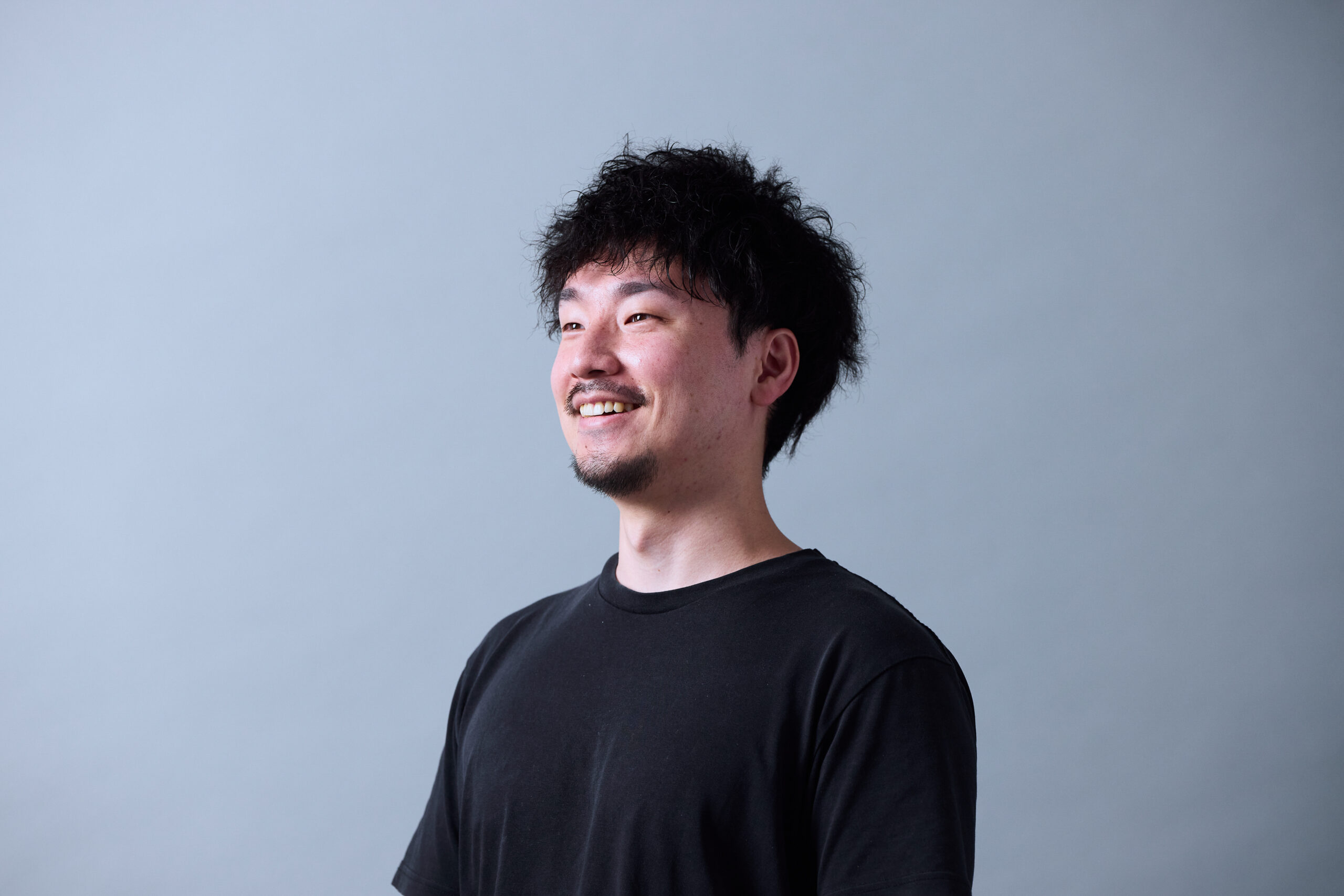
Senior Staff / First-class architect
曽根 大嗣 Daishi Sone
Graduated from Toyo University Faculty of Science and Engineering
Completed Graduate School of Science and Engineering, Toyo University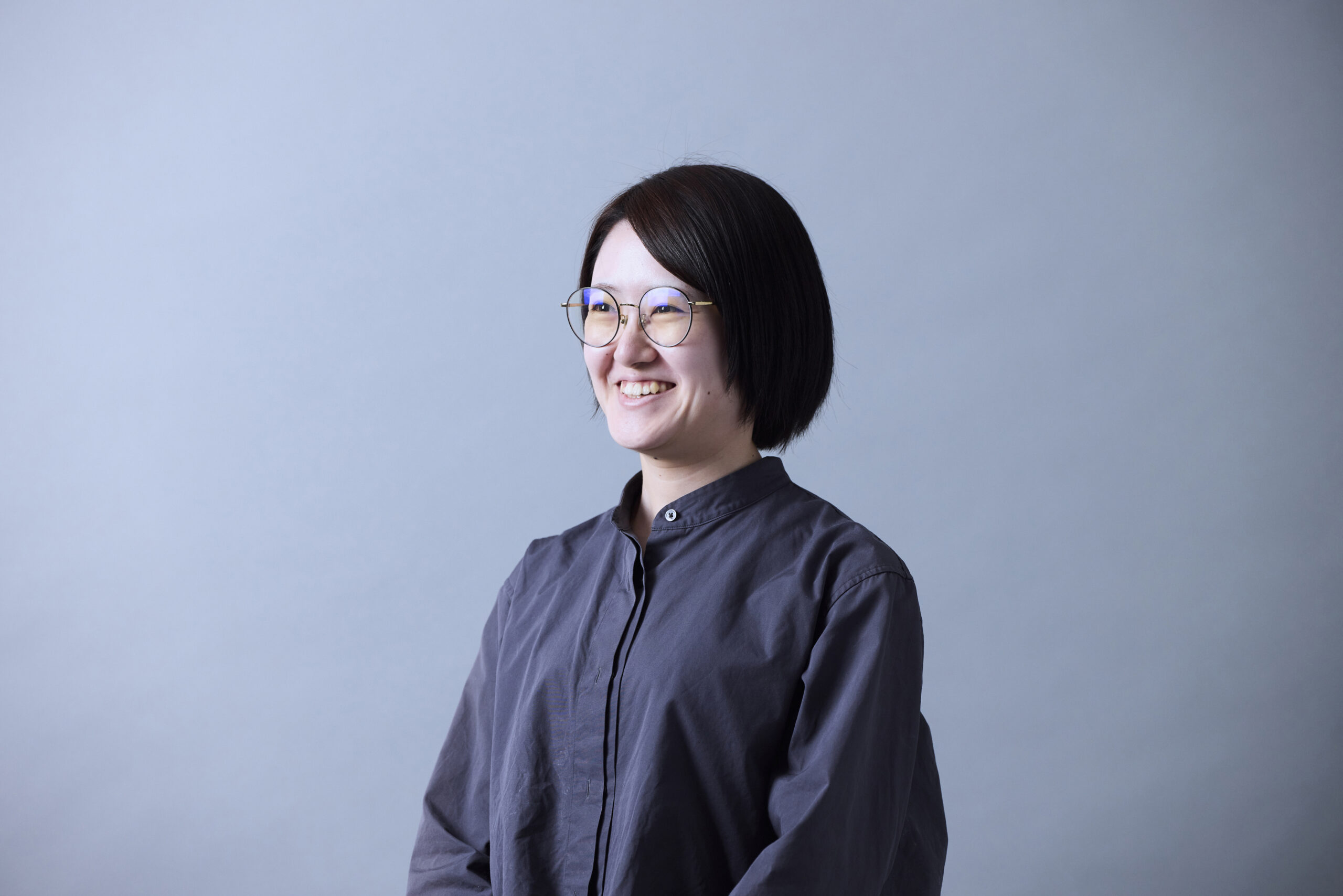
Staff / Second class architect
八木 美由樹 Miyuki Yagi
Graduated from Toyo University Faculty of Science and Engineering
Completed Graduate School of Science and Engineering, Toyo University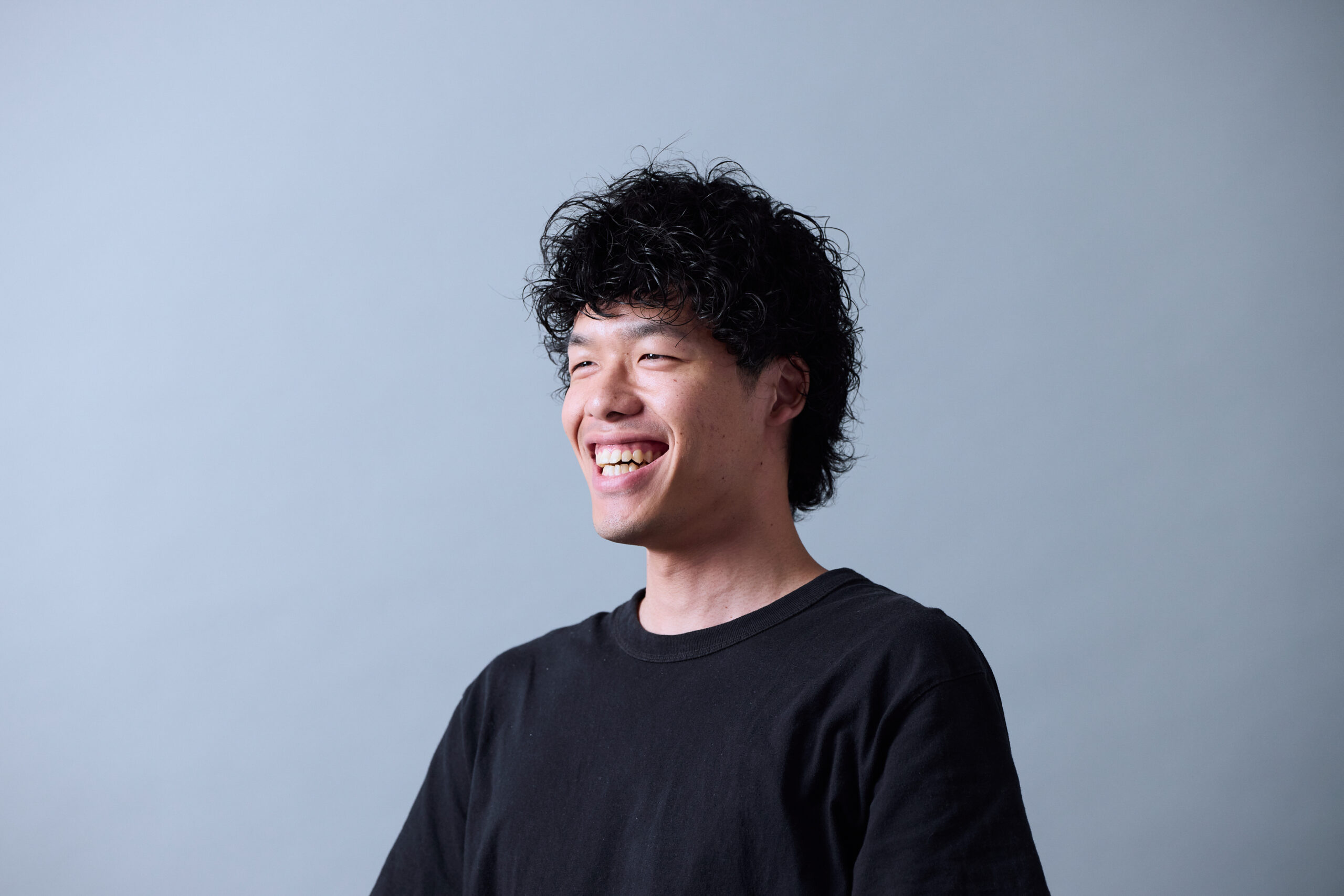
Staff
根岸 大祐 Daisuke Negishi
Graduated from Akita Prefectural University, Faculty of Systems Science and Technology
Completed Graduate School of Design Engineering, Hosei University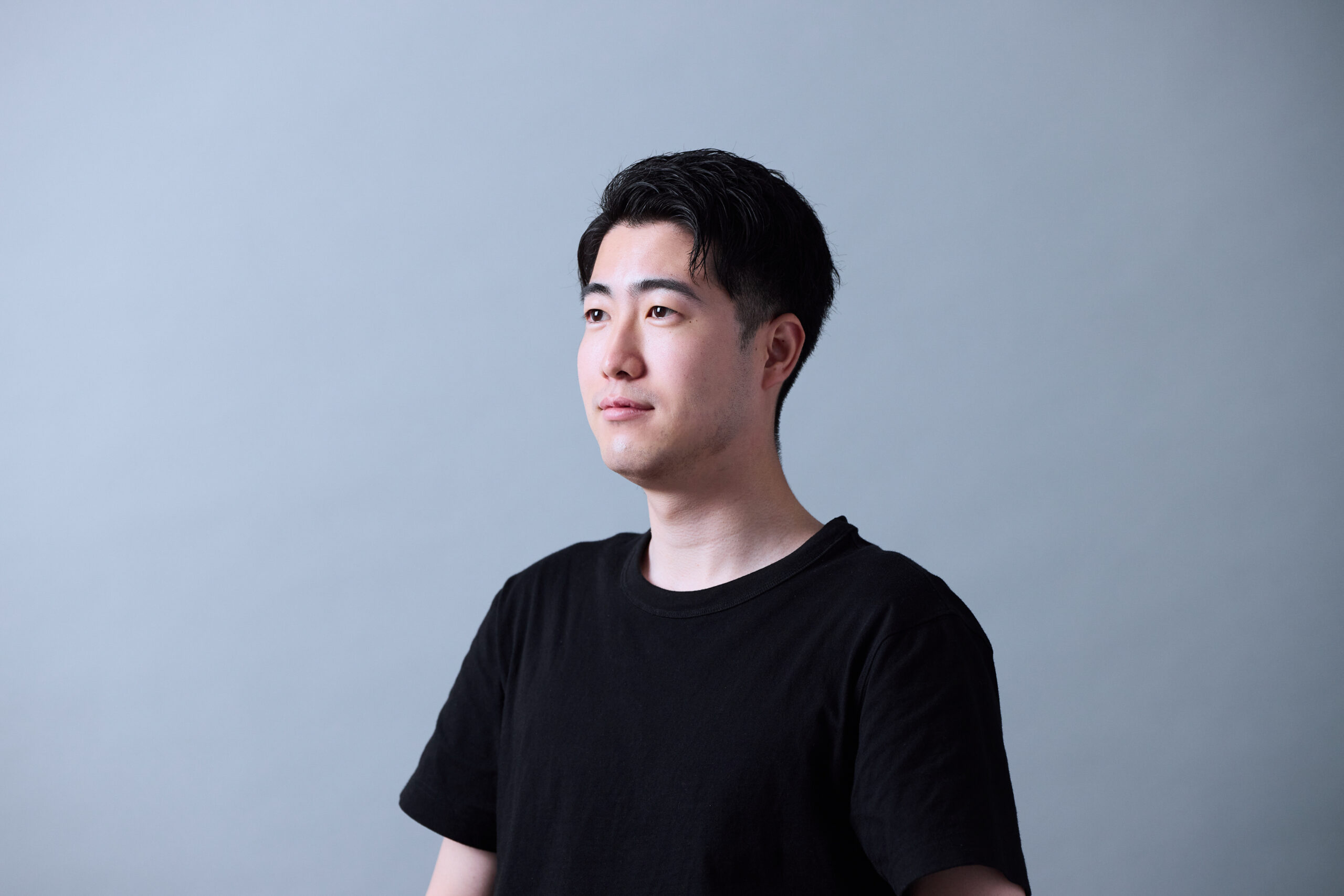
Staff
田嶋 海一 Kaichi Tajima
Graduated from Kokushikan University Faculty of Science and Engineering
Kokushikan University Graduate School of Engineering Completed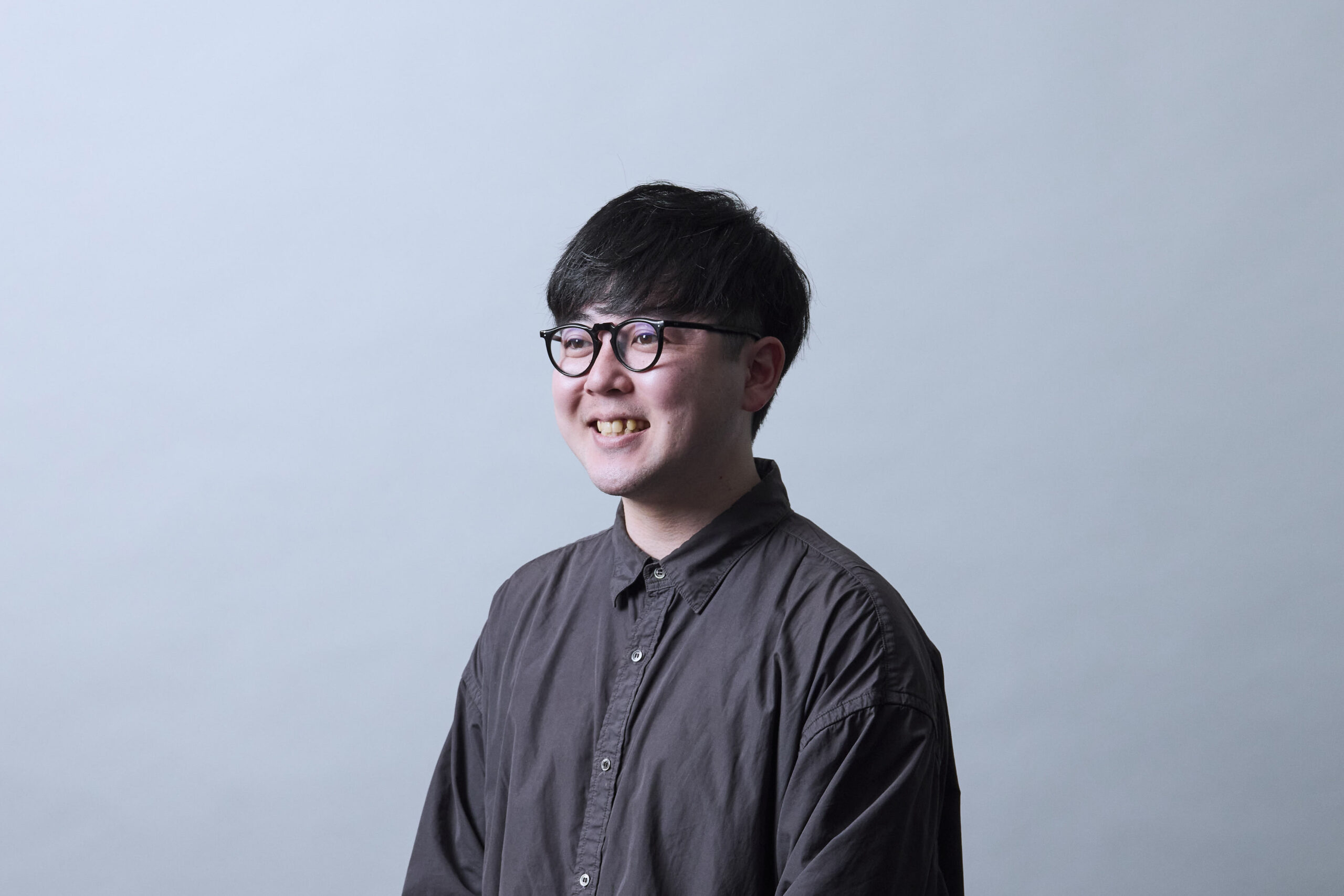
Staff
鳥居 碧海 Aoka Torii
Graduated from Shibaura Institute of Technology, College of Design Engineering
Completed Graduate School of Engineering and Science, Shibaura Institute of Technology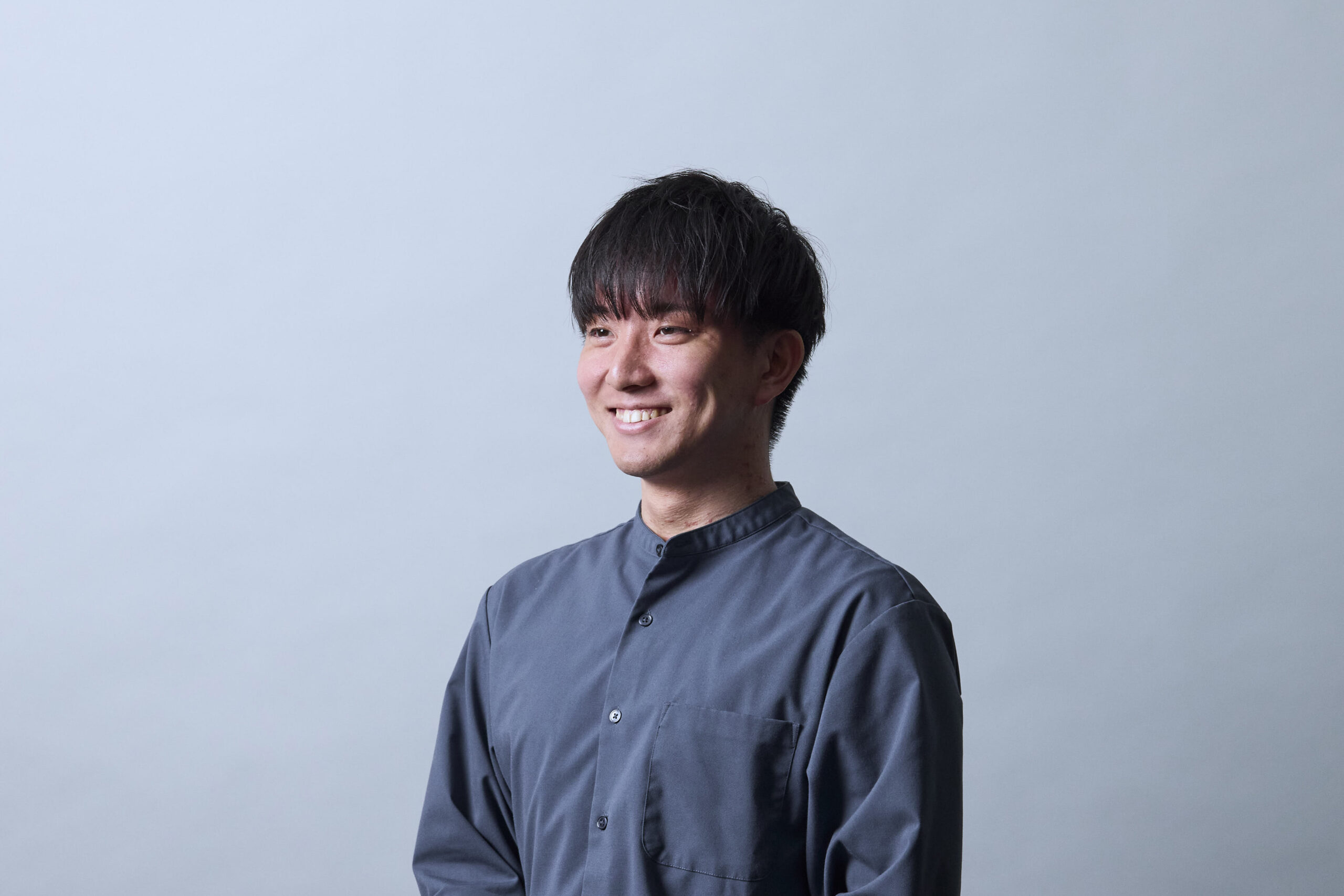
Staff
三浦 希允 Maresuke Miura
Graduated from Hosei University, Faculty of Engineering and Design, Department of Architecture
Completed Graduate School of Design Engineering, Hosei University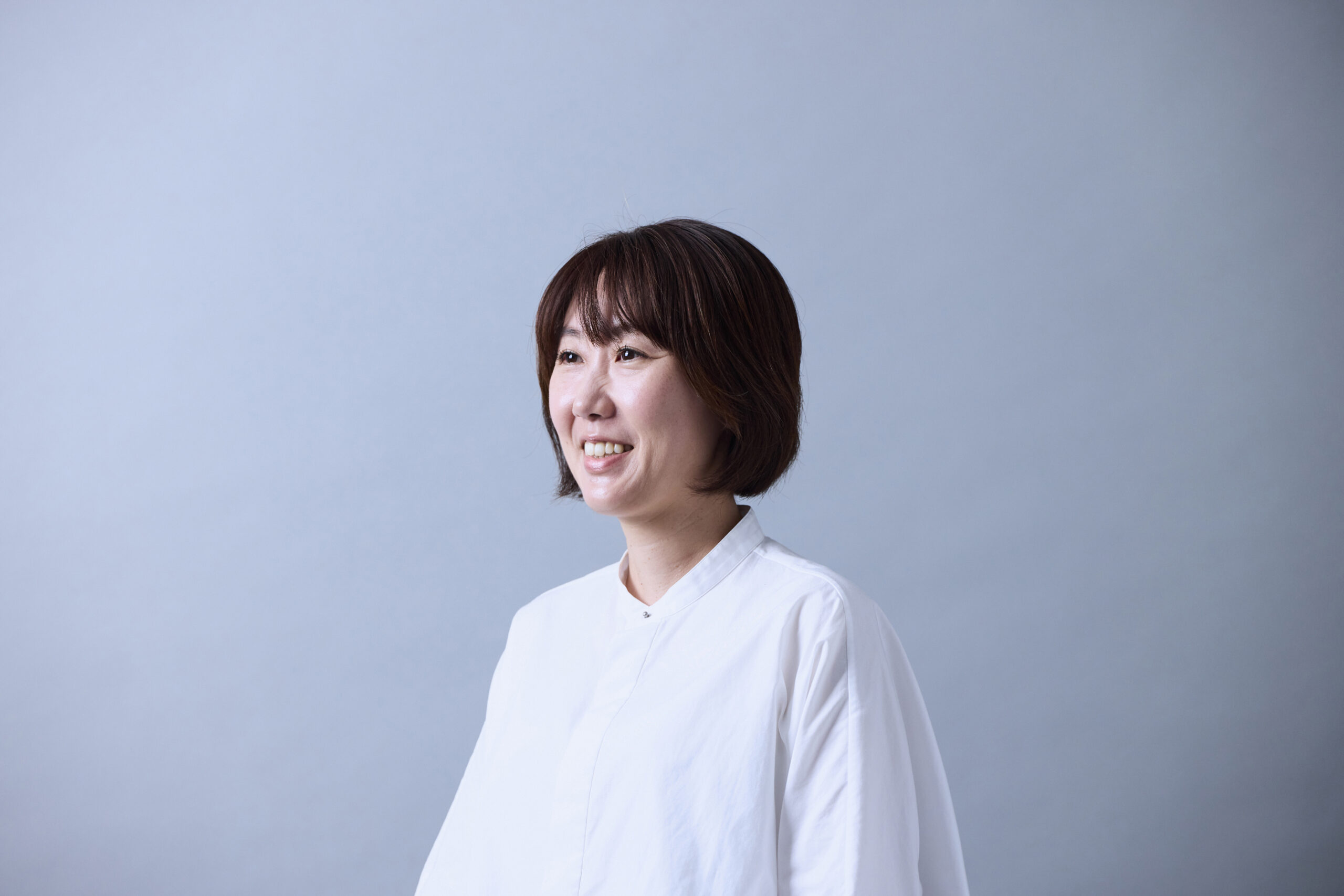
General Affairs
吉沢 麻衣子 Maiko Yoshizawa
Graduated from Musashi Institute of Technology, Faculty of Environment and Information Studies
Nippon Koei Co., Ltd./Nippon Koei Urban Space Co., Ltd.
Awards 受賞歴
- 2025
- JIA 100 Selected Works 2024, for "Gengendo Kisarqazu Clinic / Well Village Kisarazu" and "KIND Center"
- 2005
- Grand prize, The 31st Chiba Prefecture Architectural Culture Prize, for "KIND Center"
- 2025
- Selected Architectural Designs 2025 of Architectural Institute of Japan, for "KIND Center"
- 2024
- Encouragement Award of JAAF (Japan Association of Architectural Firms) Architectural Awards, for "KIND Center"
- 2024
- Winner, Competition for New School Design in Kmoro City
- 2024
- Excellence Award, The 50th Tokyo Architectural Award, for "KIND Center"
- 2023
- Long list, Kukan Design Award, for "KIND Center"
- 2023
- Good Design Award 2023 for "KIND Center"
- 2017
- Honorable Mention, Architecture Master Prize, for "Well Village Kimitsu + Gengendo Dialysis Clinic"
- 2015
- Excellence Award, Kanagawa Architecture Concours, for "Y House"
- 2015
- Finalist, Architiser A+ Award, for "NN Building"
- 2015
- Special Prize, AICA Design Award, for "NN Building"
- 2008
- Selected, AICA Before/After Contest for "Instituto Cervantes Tokyo"
- 2006
- Second Prize, Competition for Master Plan of the Diamond Island New Urban Quarter in Ho Chi Minh, Vietnam (Design Cooperation with Arata Isozaki & Associates)
- 2004
- First Prize, Competition for the Civic Hall / Health and Welfare Center at Mihama District in Cniba City
- 2000
- Winner, MOMA and P.S.1 Young Architects Program (YAP)
Publications 掲載情報
-
Magazine
Shinkenchiku / KINDcenter
Academic Journal
Journal of Nursing Research Colloquium of Tokyo Women's Medical University / Well Village Kimitsu
-
Magazine
KENCHIKU JOURNAL No.1301 / Well Village Kimitsu & Gengendou KidneyClinig
-
Journal
Mind and Society No.170
-
Exibition
KAGUTEN 2014 / yomica
-
Magazine
Building knowledge, Feb-2013 / Iron Gallery
-
Web Magazine
designboom / Iron Gallery
-
Web Magazine
Archi Daily / Sowa Unit
-
Web Magazine
Archi Daily / Iron Gallery
-
Book
Architect's amazing presentation that will change your life.
-
Web Magazine
dezeen / Iron Gallery
-
Magazine
Werk, bauen+wohnen 1-2 2012 / Sowa Unit
Book
101 Small Buildings II / Sowa Unit
-
Magazine
GA JAPAN 113 / Iron Gallery
-
Web Magazine
NEXT-K / Group Living
-
Book
SBLIME-New Design and Architecture from Japan- / Cross Tower
-
Web Magazine
designboom / Perspective K
-
Magazine
CONCEPT VOL.131 / Sowa Unit
-
Web Magazine
designboom / Cross Tower
-
Web Magazine
dezeen / Cross Tower
-
Web Magazine
dezeen / Sowa Unit
