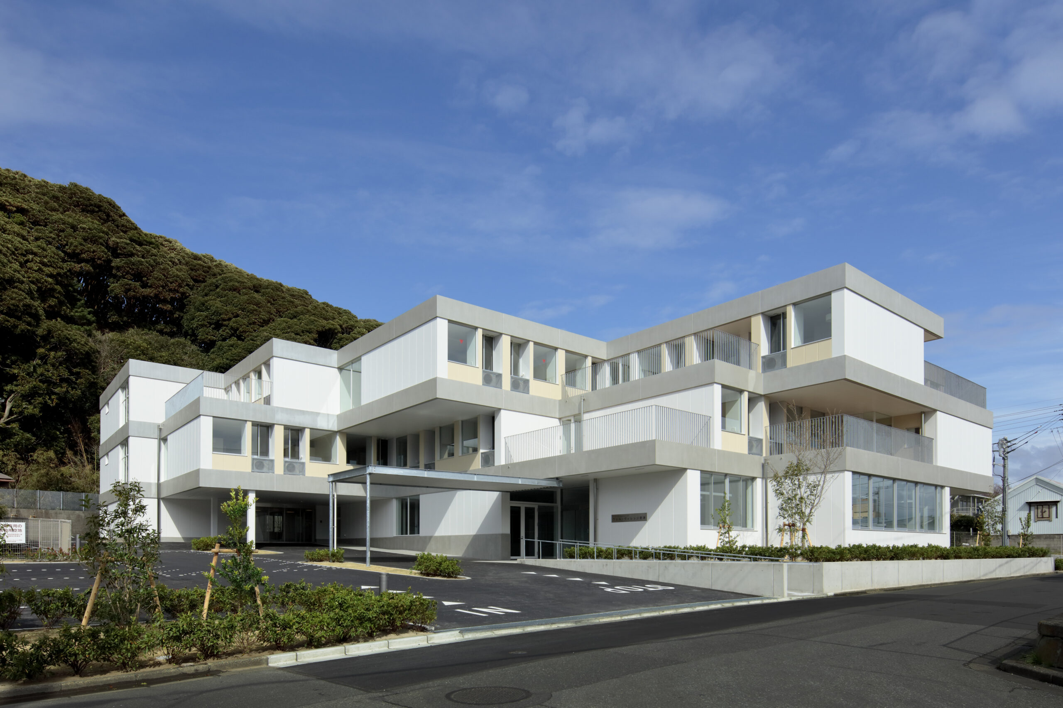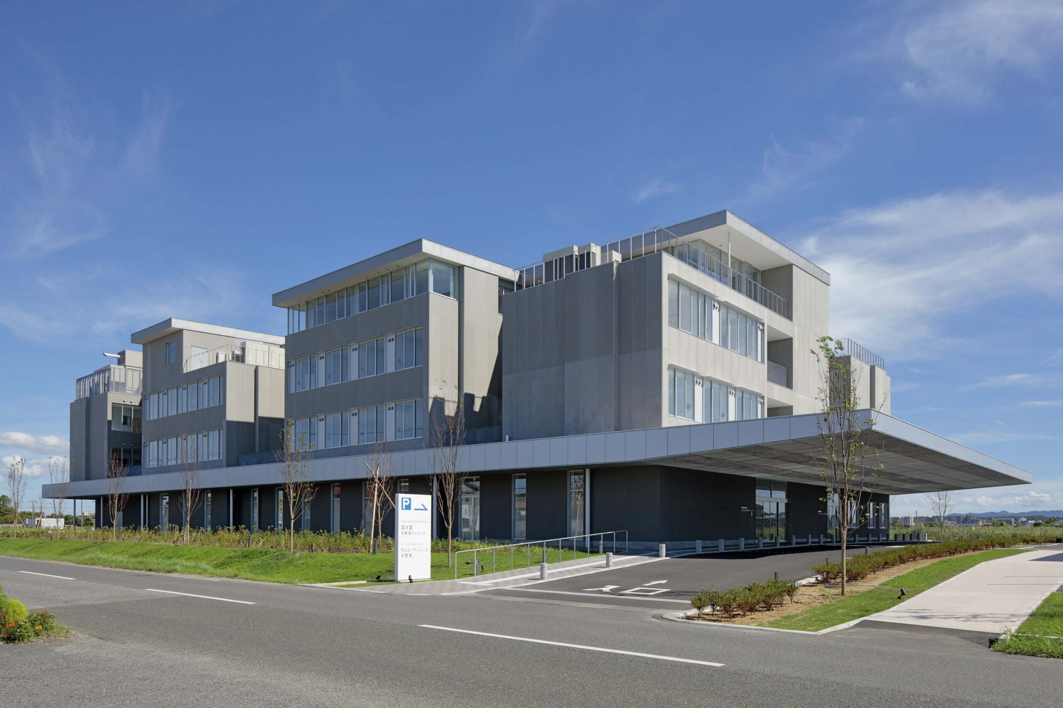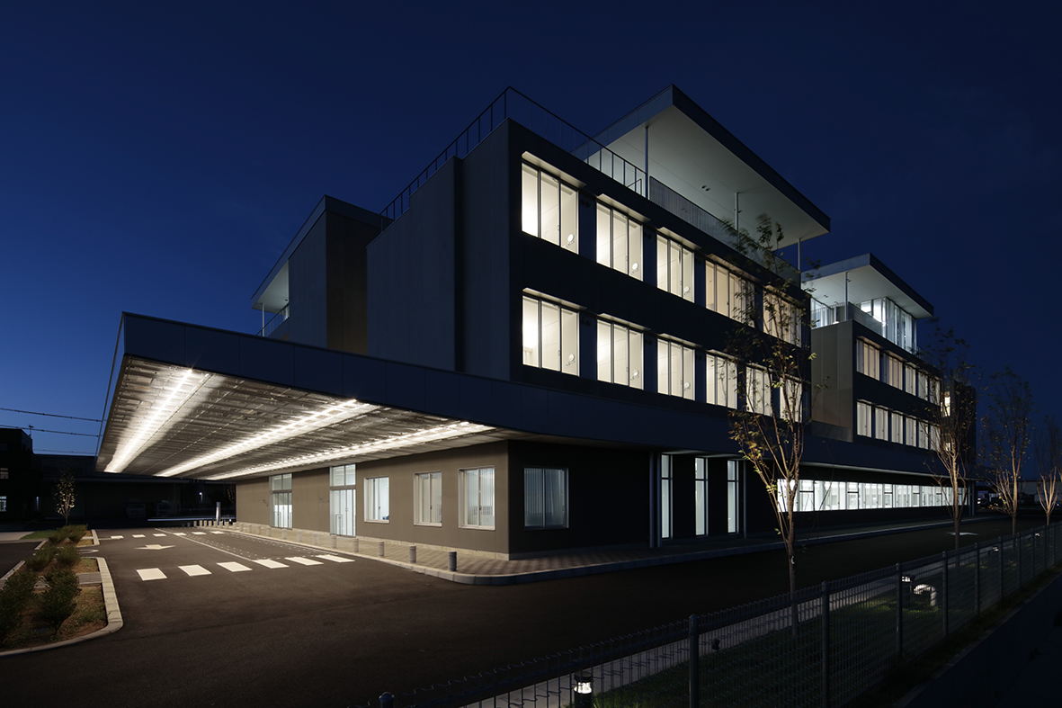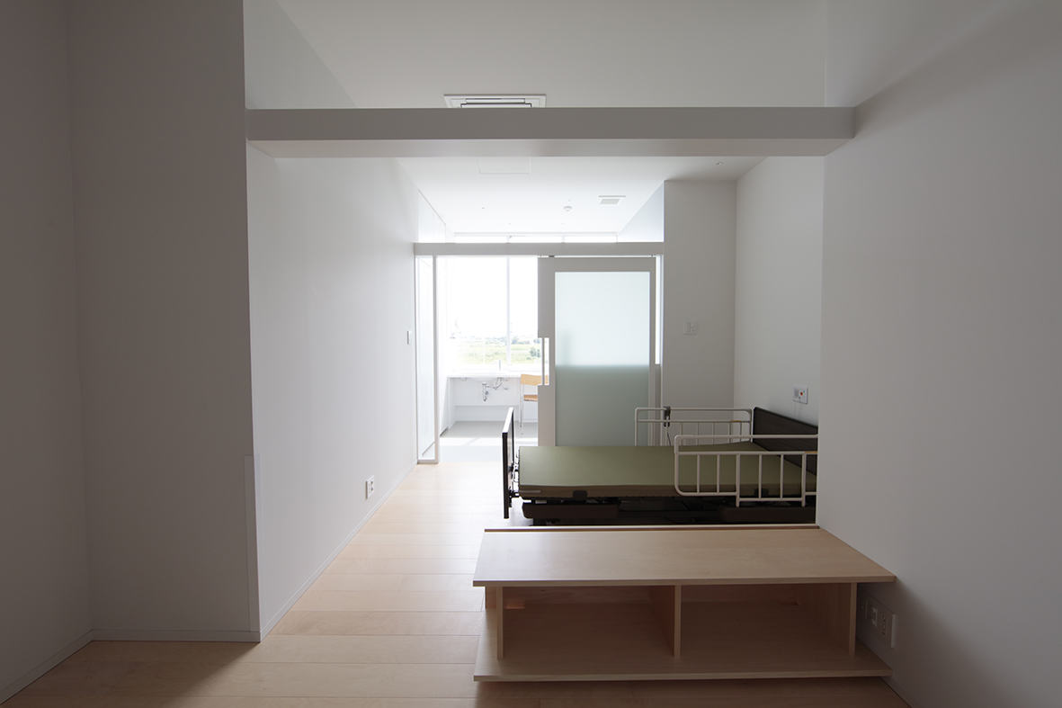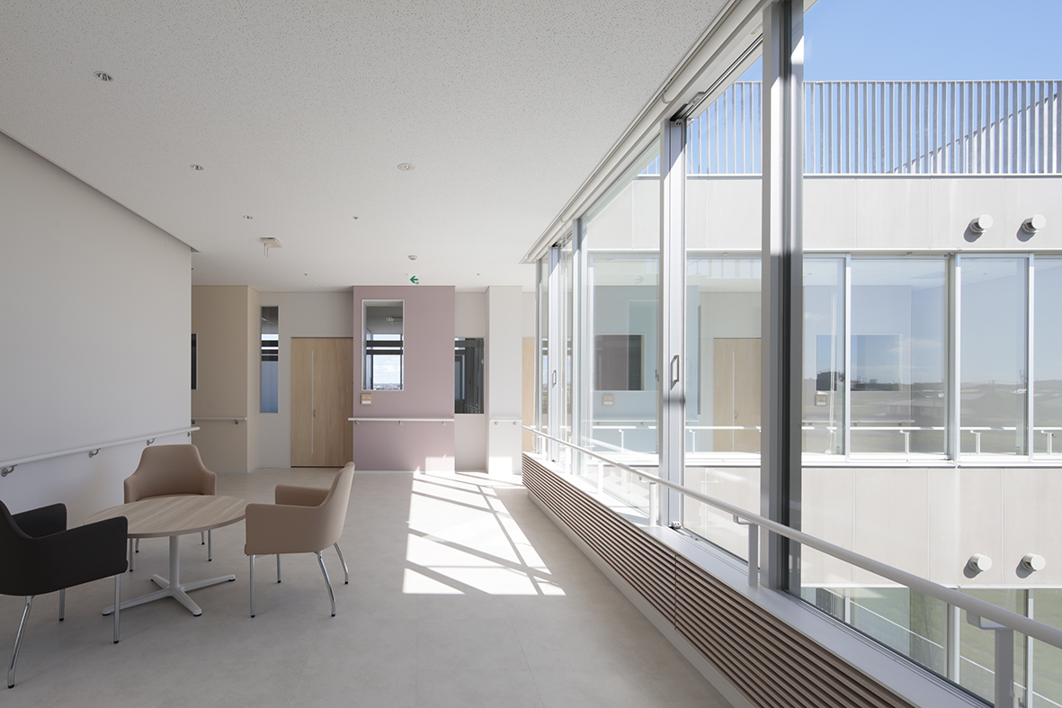Concept
1階に60床の透析クリニックと一般診療、2-3階に60室のサービス付き高齢者向け住宅(サ高住)、4階に通所リハビリテーション(デイケア)を配置した計画。テラスの位置や開口部のプロポーションを調整することで、周囲に対して特徴的な風景をつくり、内部空間からの眺めも豊かに見せている。サ高住共用部では中央を取り囲むように個室が並ぶまちのような空間を作り出した。
Data
- Type
- Architecture
- Title
- Gengendo Kisarazu Clinic/Well Village Kisarazu
- Purpose
- Clinic and Retirement Home
- Place
- Kisarazu, Chiba
- Area
- 6,262.81m²
- Date
- 2023.9
- Client
- New City Medical Research Group Kimitsu-Kai
Credit
- Design and Supervision
- kwas+ppdd
- Structure
- yAt Structural Design Office inc
- MEP
- a'gua e de u, Gear Sekkei Partners
- Lightning
- SIRIUS LIGHTING OFFICE Inc
- Construction
- TODA CORPORATION and KIMITSU General Contractor Co.,ltd
- Photo
- Koichi Torimura
