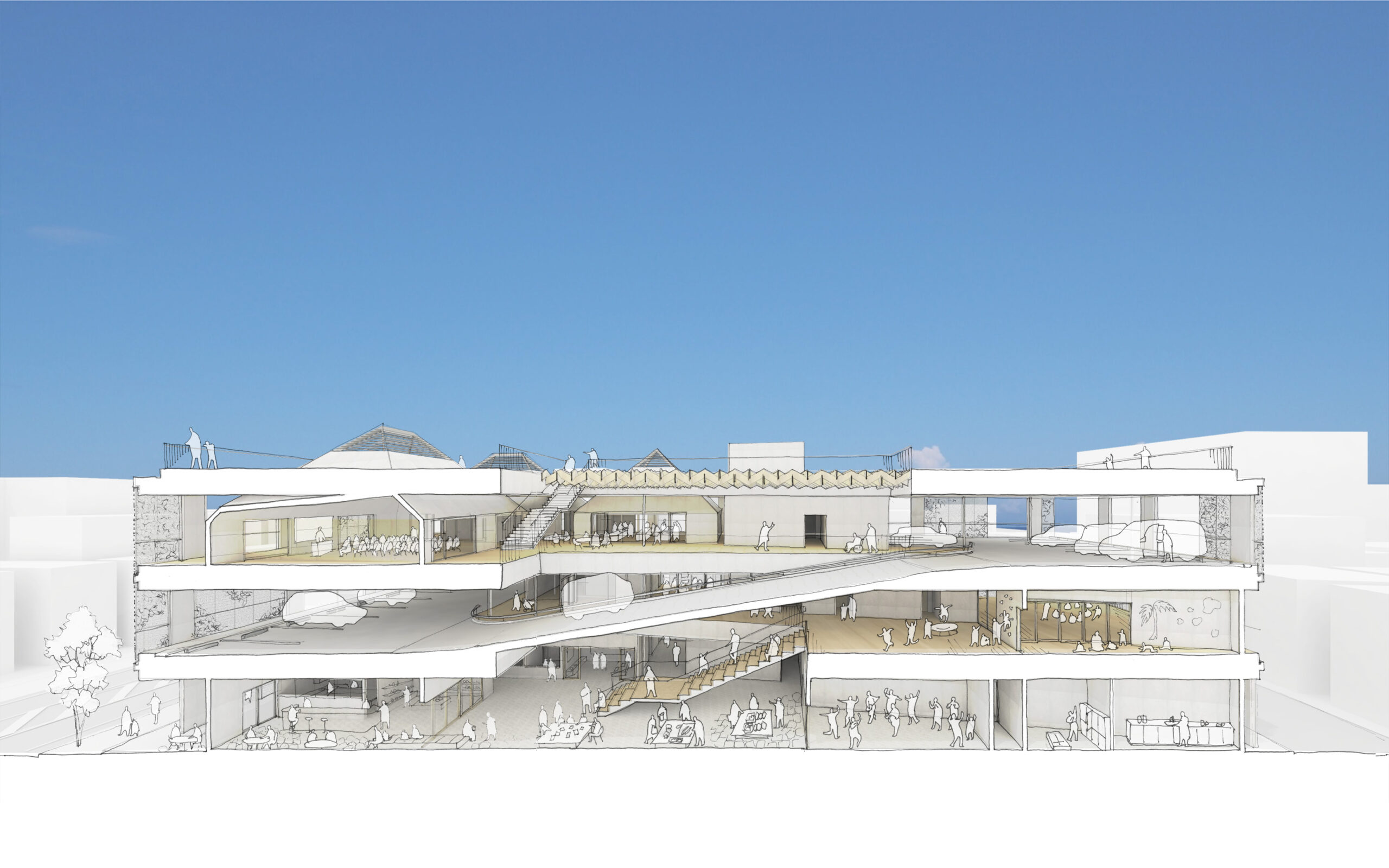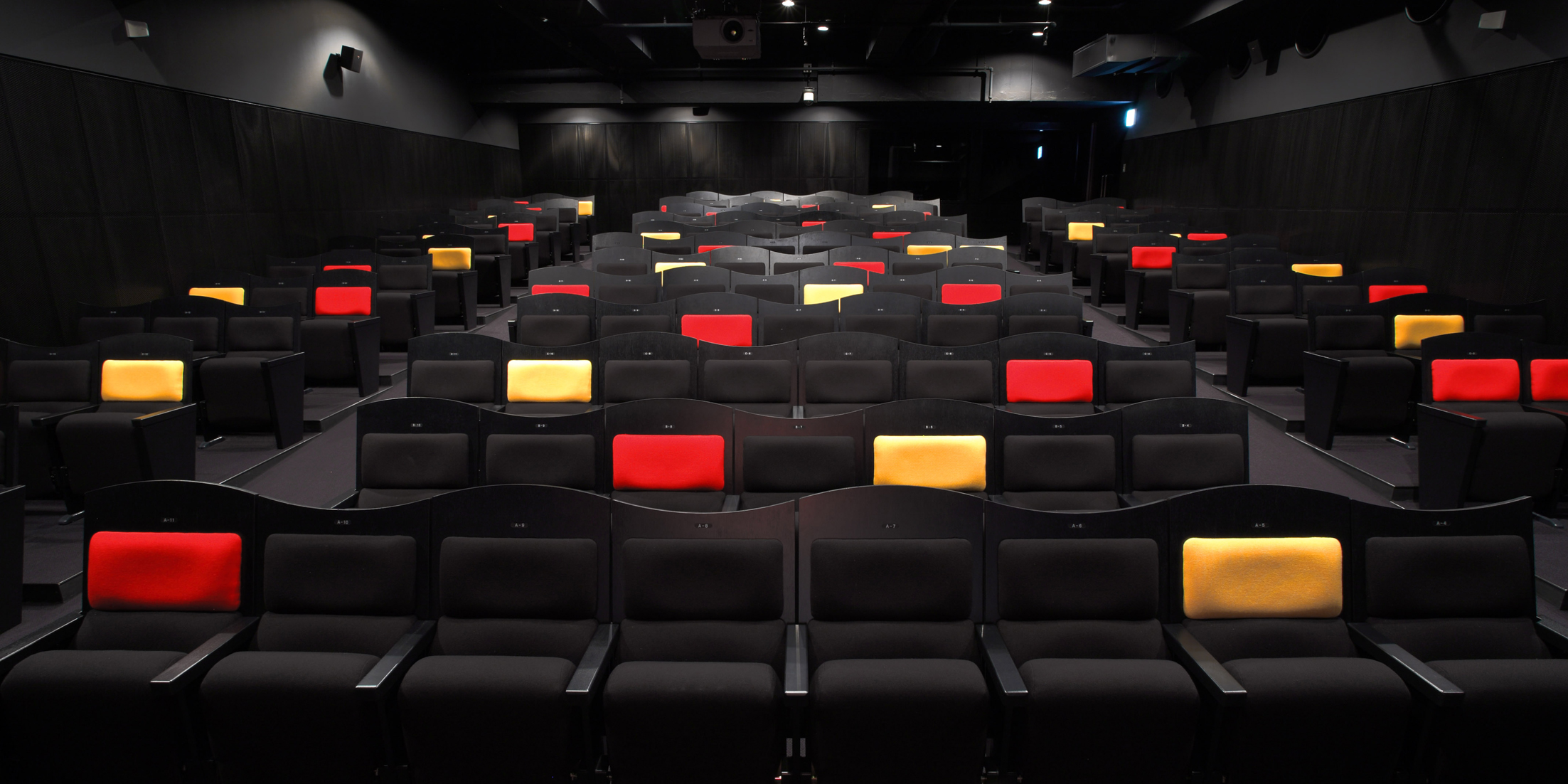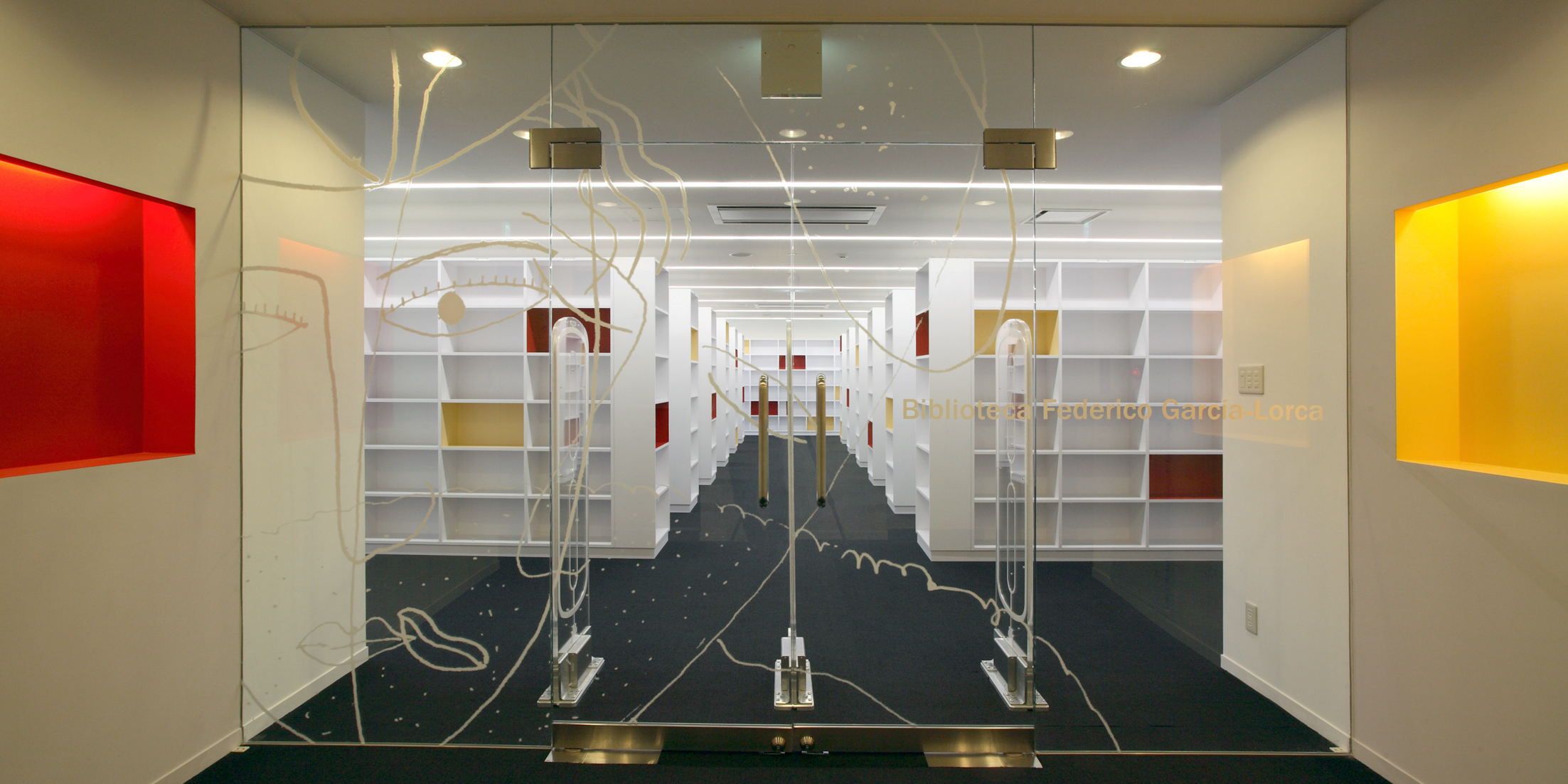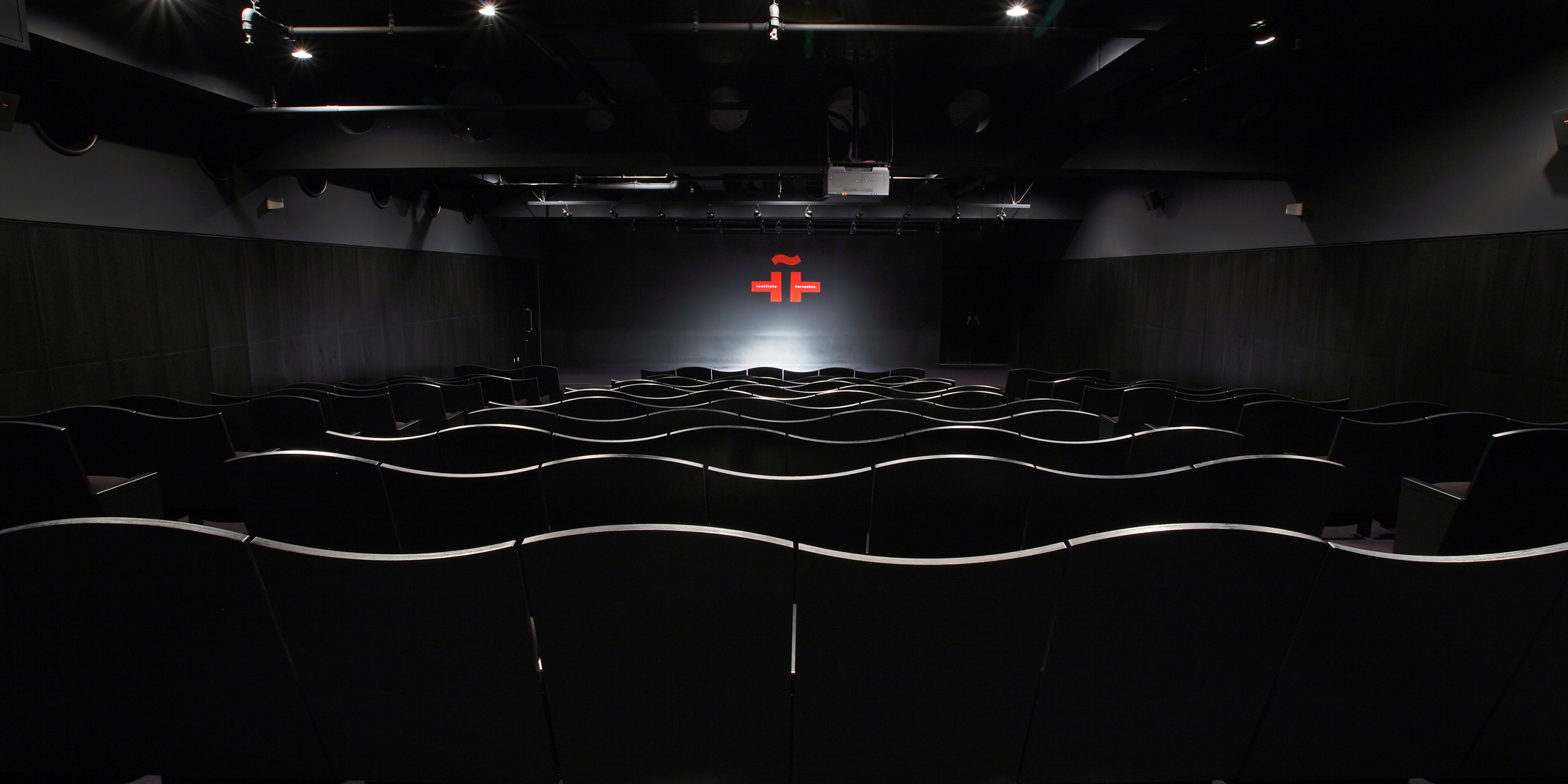
Childcare, Health & Welfare Complex
institutional
- 2018(Proposal Year)
- -m²
- Amami, Kagoshima
institutional

The building was converted from 4,300m2 normal office building into cultural Institution including auditorium, gallery, classrooms, office, library, and cafeteria. Strong spatial identity was achieved by applying color code to all design from building finish to furniture and signage. Red and yellow color used in monotone space create movement and encourage users activity.


