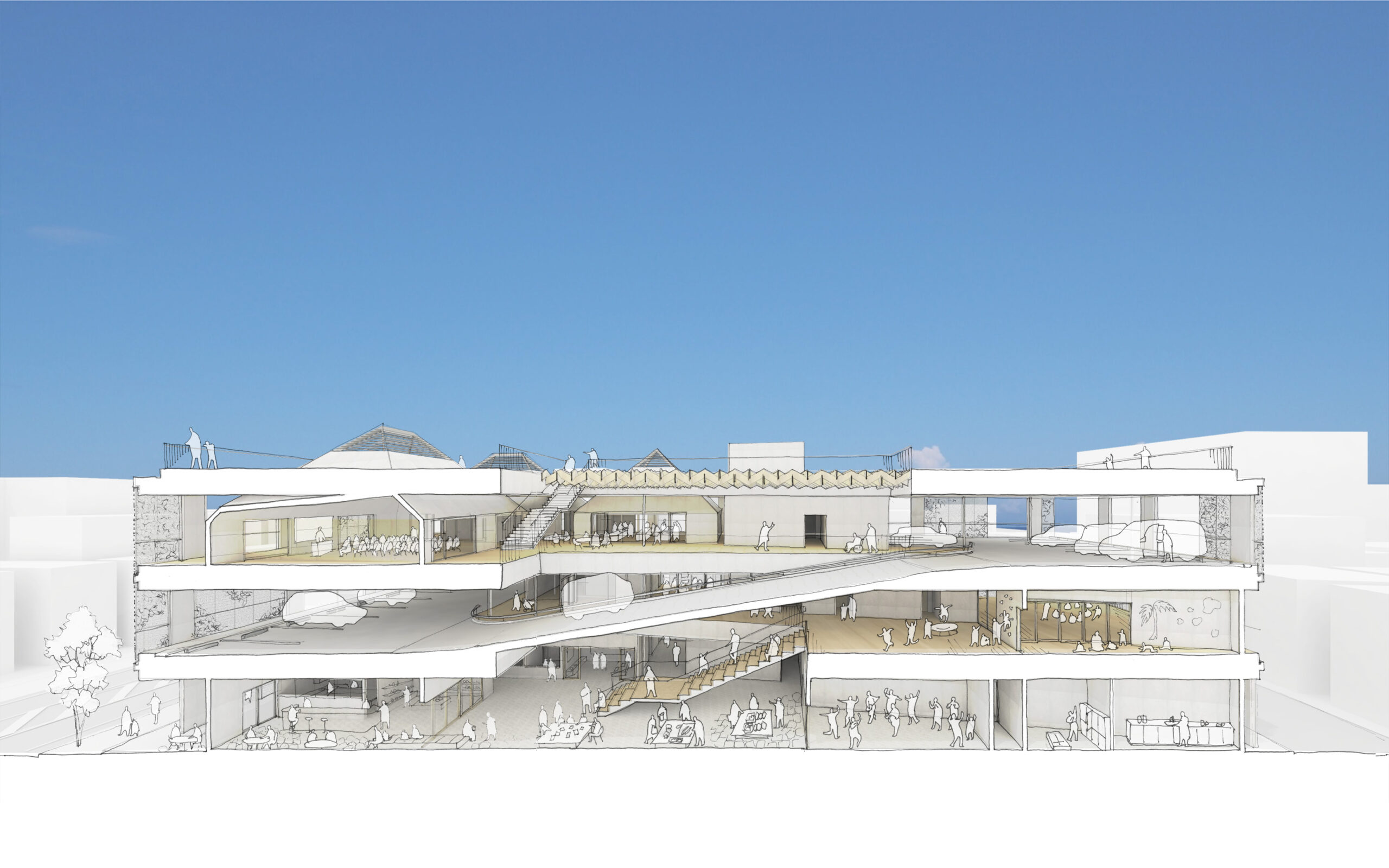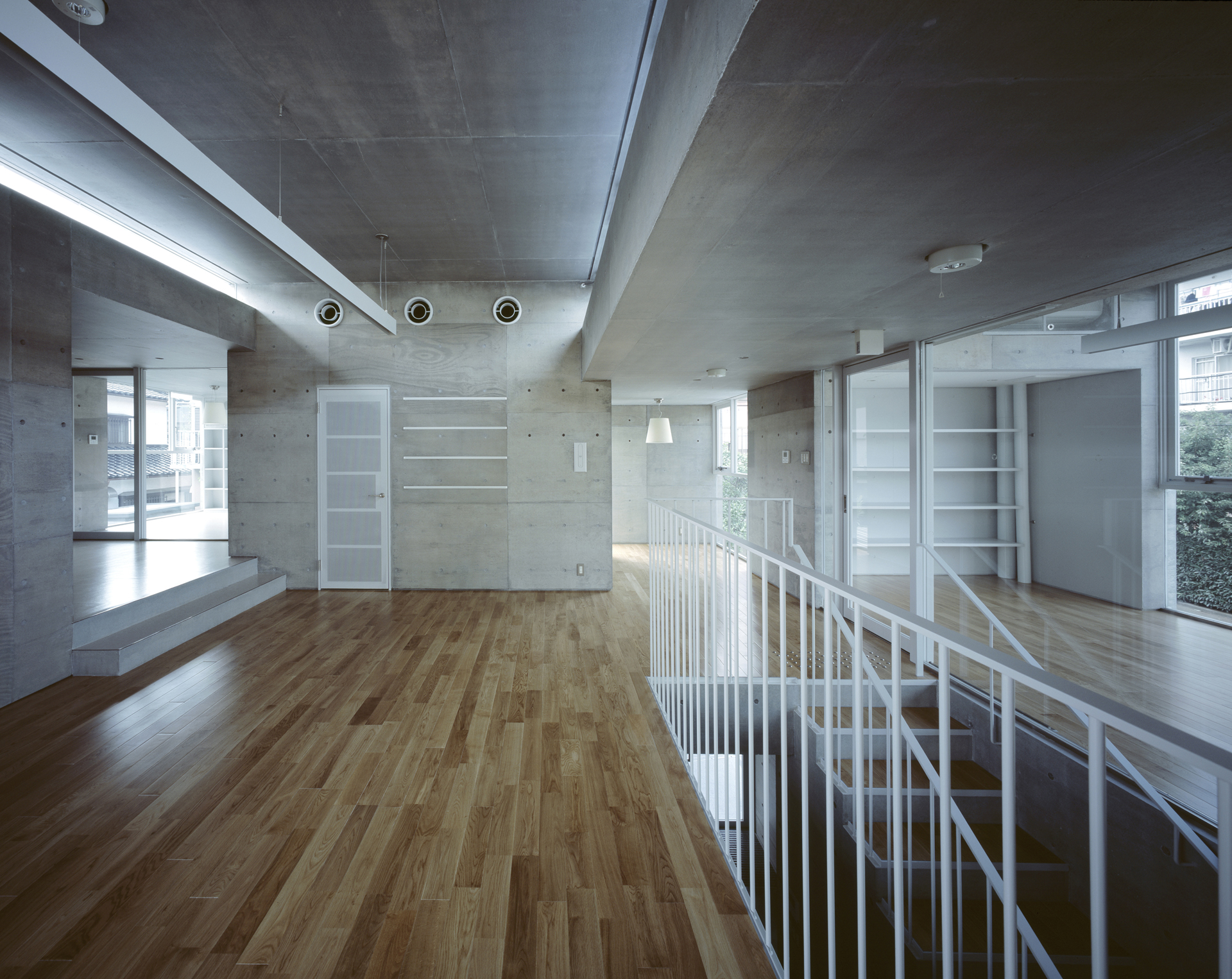
Childcare, Health & Welfare Complex
institutional
- 2018(Proposal Year)
- -m²
- Amami, Kagoshima
institutional

The project is a vocational training center for people with emotional problems. By shifting stripe volume one to another, the building will maintain closed facade to its adjacent neighbor while having large opening and transparent view to the front street in dense residential district.


